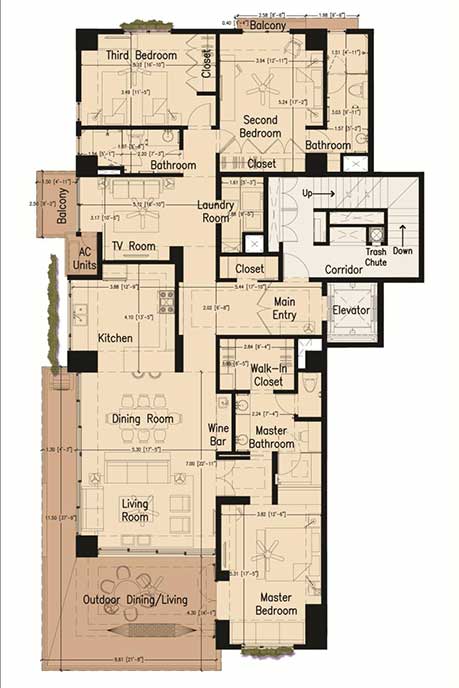* The images are for illustration purposes only, and should not be relied upon as representation of final details in unit.
3 bedroom / 3 bath + den (Unit 701) SOLD

If you are looking for an airy spacious condo with great views and plenty of room for entertaining, look no further.
Unit 701 is a deluxe corner unit of 2,677 sq ft. of comfortable living space. Private direct access from the elevator, opens into a vestibule with cove ceiling, just waiting to display some art or a great piece of furniture.
This comfortable residence offers wrap around terrace with wonderful city, ocean, river and mountain views, as well as the soothing sounds of the Cuale River.
The main living area is nearly all glass to take advantage of these great views.
The airy master suite offers direct access to the terrace, a large master bath with walk in closet, featuring beautiful hardwood built in shelving and drawers. A bright, well planned kitchen gives you all the work space you will need. There is a den/tv room which can double as an office space, and features its own balcony. And to round out the space, there are two more very roomy bedrooms and baths, each with lots of windows, as well as a full size laundry/utility room.
From $505,000USD Click here to Download Floor Plan
| SQUARE FEET | SQUARE METERS | |
| AC AREA | 2,192 | 203.60 |
|---|---|---|
| OUTDOOR AREA | 485 | 45 |
| TOTAL AREA | 2,676 | 248.60 |





